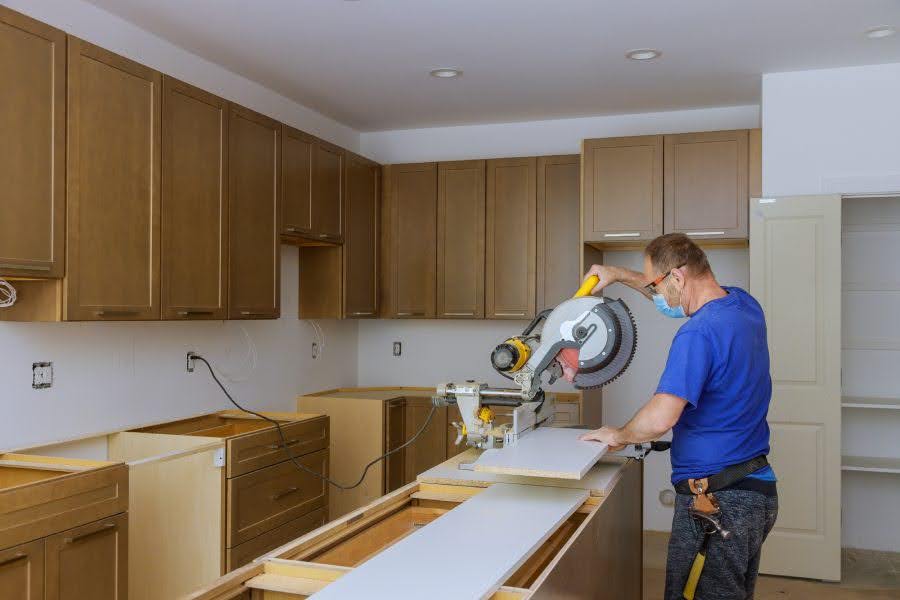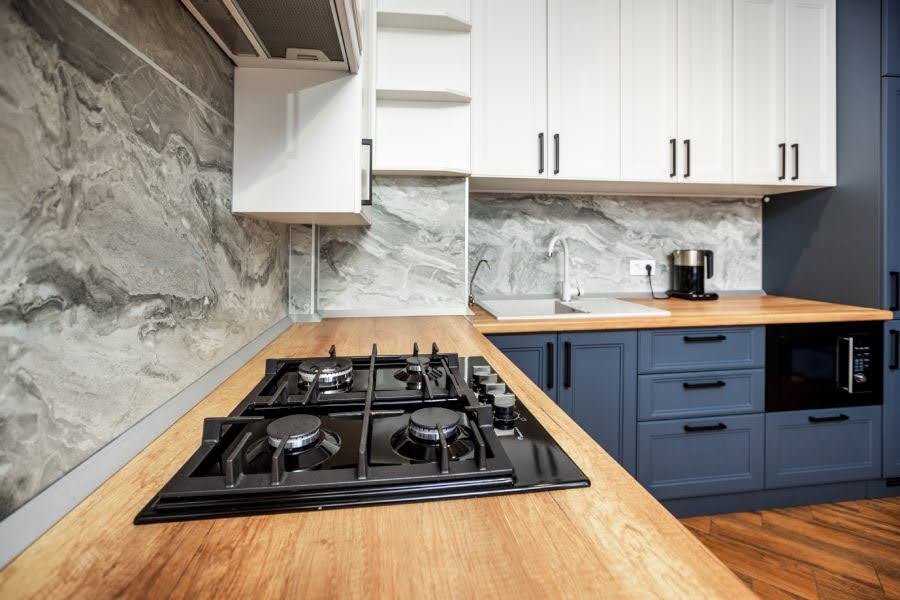Transforming your kitchen into a space that perfectly blends functionality and style is an exciting endeavor, but it requires careful planning and organization. A kitchen remodel is a complex project with many decisions, tasks, and challenges.
From budgeting and design to selecting materials and managing contractors, every step plays a crucial role in the success of your renovation. Having a clear roadmap can make the difference between a stressful ordeal and a rewarding transformation. This will aid anyone, whether looking to increase your home’s value, improve your cooking experience, or simply update an outdated space.
This checklist serves as your guide through this journey, ensuring that no important element is overlooked. Breaking down remodeling into steps helps face kitchen renovation confidently, being prepared for every project phase.

Kitchen Remodel Checklist
A kitchen remodel checklist is a helpful tool to keep your project on track. It provides a list of items for kitchen remodel, covering everything from planning to finishing touches. This comprehensive guide helps you remember important steps and stay organized throughout the process.
Planning and budgeting
Define your goals
Start by writing down what you want to achieve with your kitchen remodel. Do you need more storage? Want a modern look? List all your goals, as this will guide your decisions later. Think about what you really need versus what would be nice to have. Focus on the must-haves first. If you have money left over, you can add some of the nice-to-haves.
Set a budget
Figure out how much money you can spend on your kitchen remodel. Look up typical costs for kitchen projects and include all possible expenses in your budget. Don’t forget to set aside extra money for surprises – about 10-20% of your total budget should be kept for unexpected costs. This helps avoid stress if something comes up during the remodel.
Research and inspiration
Look for kitchen design ideas in magazines and online. Websites like Pinterest or Houzz are great for this. Visit kitchen showrooms to see things in person and take pictures of kitchens you like. Consider attending home improvement expos or open houses to gather more ideas and see different styles in real settings.
Make a vision board with all your favorite ideas. This can be a physical board or a digital folder, and it will help you show others what you want and guide your choices. Don’t forget to include a variety of elements, from color schemes to appliance styles, to create a comprehensive vision for your new kitchen.
Design and layout
Hire a designer or architect
Consider getting help from a professional designer or architect. They know how to maximize your space and can help you avoid costly mistakes. To find a good one, ask friends for recommendations and review their previous work. Interview several professionals and choose someone who understands your style and respects your budget.
Plan the layout
A good kitchen layout is crucial. It should make cooking and cleaning easy. Think about the ‘work triangle’ – the space between your stove, sink, and fridge. A good layout cuts down on unnecessary movement.
Also, consider ergonomics by putting things at the right height for comfort. Plan where you’ll put appliances and make sure there’s enough counter space nearby. Don’t forget to include adequate storage solutions, such as pantry space or pull-out cabinets. These will help keep your new kitchen organized and functional.
Choose a style and color scheme
Pick a style for your kitchen that you love and that fits your home. It could be modern, traditional, or something in between. Then choose colors that complement this style.
Select a main color and one or two accent colors that look good together. Think about how these colors will make you feel in the kitchen, remembering that you’ll be looking at these colors every day.

Selecting materials and appliances
Cabinets and countertops
Cabinets and countertops are a big part of your kitchen’s look. For cabinets, you can choose wood, laminate, or painted options. Think about how easy they are to clean and how long they’ll last.
For countertops, options like granite, quartz, or wood each have pros and cons. Consider their appearance, durability, and maintenance requirements. Choose materials that fit your budget and lifestyle.
Flooring and backsplash
Your kitchen floor needs to be durable and easy to clean. Options include tile, wood, and vinyl, each with its own advantages. For the backsplash, you have many choices such as tile, glass, or stone.
Pick something that’s easy to wipe down and looks good with your countertops and cabinets. The backsplash is a great place to add some color or pattern to your kitchen.
Appliances and fixtures
When choosing appliances, consider their energy efficiency, as this can save you money over time. Make sure they’re the right size for your kitchen and your needs. For sinks and faucets, think about both their appearance and functionality.
Good lighting is also important in a kitchen – you need bright light for cooking and softer light for eating. Choose fixtures that look good and provide the right kind of illumination.
Preparing for the remodel
Before beginning your kitchen remodel, check with your local building department to determine if permits are required, as they ensure safety and legality. Set up a temporary kitchen with essentials like a microwave and mini-fridge in another area of your home to manage daily meals.
Clear out your kitchen by sorting and packing belongings, and protect floors and furniture in nearby rooms to simplify cleanup. Label boxes clearly to keep track of items. Consider setting up a temporary dining area to maintain convenience during the renovation.
Working with contractors
Hire a general contractor to oversee your project, managing workers, permits, and ensuring quality. Verify their credentials through references and past work, and choose someone you trust. Collaborate on a timeline to keep the project on track and prevent delays, and regularly review progress. Stay involved by visiting the site, asking questions, and keeping organized records.
Installation and finishing touches
This phase of a kitchen remodel includes installing cabinetry, countertops, and appliances. Cabinets should be level, and countertops properly sealed. Appliances need correct hookups for water, gas, and electricity to ensure safety.
Finishing touches involve adding backsplashes, lighting, and hardware like cabinet handles and faucets. Finally, flooring and trim complete the remodel, ensuring everything looks polished and cohesive. Attention to detail here ensures a professional and seamless finish.
Post-remodel considerations
Once installations and remodeling are complete, conduct a thorough final inspection to ensure everything functions correctly and address any issues with your contractor. Afterward, clean the kitchen thoroughly to remove dust and debris and organize your space for optimal functionality.
Lastly, enjoy your newly remodeled kitchen by appreciating the upgrades and using the new appliances. Celebrate with a special meal or gathering.

Conclusion
A kitchen remodel is a significant undertaking that requires careful planning, budgeting, and execution. By following this comprehensive guide, you can navigate the complexities of the renovation process with confidence and ease. Each step, from goal setting to hiring professionals, creates your dream kitchen.
The kitchen remodel checklist serves as an invaluable roadmap, ensuring no crucial element is overlooked as you transform your space. For a successful remodel, prepare well, communicate clearly, and balance functionality with aesthetics.
With your newly renovated kitchen, you’ll enhance your home’s value. You’ll also create a space that brings joy to your daily life, whether you’re cooking, entertaining, or simply enjoying a quiet moment with family.


